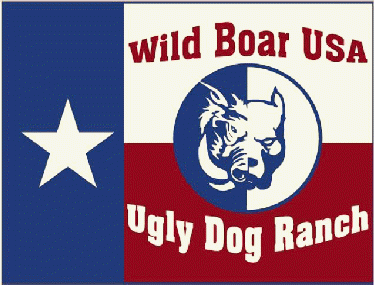Chris,
Kind of hard to explain without seeing, but here's why the kennels face outside. The two rows of kennels (front and back) do not back up to one another. There is a two foot wide area between them which contains a drain trough that is 12" wide. (We used the green sewer pipe to form it in the pics above). This allows me to wash each pen front to back, everything hits the trough which also slopes to a drain in one end and then is plumbed under the slab and out to the septic tank. The kennels all slope 2" to the drain, then the drain slopes 6" from one end to the other.
The framework, and panels all sit level which means that the panels are 1 1/2" off the ground at the gates, and 3 1/2" off the ground at the back which allows "turds" to be washed under them and into the trough. I built temporary pieces of panel to put along the back of the puppy pens to keep the pups from getting out which can be removed when they grow.
There is a guy in San Antonio that has kennels that are very similar to what I built. I used a lot of his ideas and pictures to build mine. Although his trough is square and mine in round, here's his pic so you can get an idea what I'm talking about and what it looks like between the two rows of pens.





